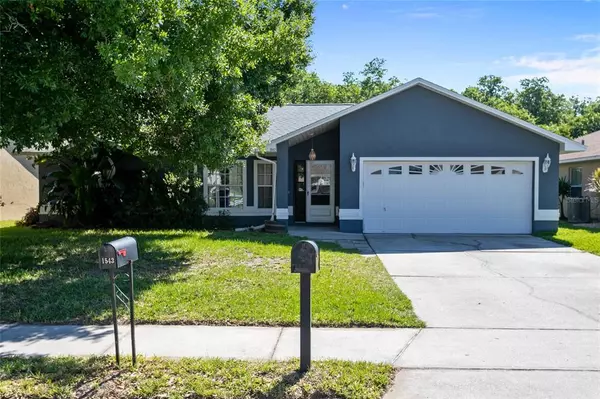For more information regarding the value of a property, please contact us for a free consultation.
1542 READE CIR Saint Cloud, FL 34772
Want to know what your home might be worth? Contact us for a FREE valuation!

Our team is ready to help you sell your home for the highest possible price ASAP
Key Details
Sold Price $277,500
Property Type Single Family Home
Sub Type Single Family Residence
Listing Status Sold
Purchase Type For Sale
Square Footage 1,854 sqft
Price per Sqft $149
Subdivision Canoe Creek Woods
MLS Listing ID O5942126
Sold Date 06/01/21
Bedrooms 3
Full Baths 2
Construction Status Inspections
HOA Fees $25/ann
HOA Y/N Yes
Year Built 1995
Annual Tax Amount $923
Lot Size 8,276 Sqft
Acres 0.19
Property Description
This 3 bedroom, 2 bathroom, split floor plan home is located in the well established and desirable Canoe Creek Woods subdivision. The entry welcomes you into the Living room with access to the Dining room and cozy kitchen boasting lots of counter and cabinet space as well as a pass through window to the Family area complete with French doors to access the rear patio.
The Master suite is well lit, roomy and features dual closets, with dual vanities, and a walk-in shower. Head out to the OVERSIZED Bonus room featuring tile flooring and just beyond, through the sliding glass door, you can access the covered rear patio that opens to the fenced backyard with a variety of Fruit Trees overlooking a Conservation Area.
Location
State FL
County Osceola
Community Canoe Creek Woods
Zoning SR2
Rooms
Other Rooms Bonus Room, Inside Utility
Interior
Interior Features Ceiling Fans(s), Kitchen/Family Room Combo, Solid Surface Counters, Solid Wood Cabinets, Split Bedroom, Vaulted Ceiling(s), Walk-In Closet(s)
Heating Central
Cooling Central Air
Flooring Carpet, Ceramic Tile, Wood
Fireplace false
Appliance Dishwasher, Electric Water Heater, Range, Refrigerator
Laundry Inside, Laundry Room
Exterior
Exterior Feature Fence, Sliding Doors
Garage Spaces 2.0
Fence Chain Link
Utilities Available Electricity Connected, Water Connected
View Trees/Woods
Roof Type Shingle
Porch Covered, Rear Porch
Attached Garage true
Garage true
Private Pool No
Building
Lot Description City Limits, Sidewalk, Paved
Entry Level One
Foundation Slab
Lot Size Range 0 to less than 1/4
Sewer Public Sewer
Water Public
Structure Type Block
New Construction false
Construction Status Inspections
Others
Pets Allowed Yes
Senior Community No
Ownership Fee Simple
Monthly Total Fees $25
Acceptable Financing Cash, Conventional, FHA, VA Loan
Membership Fee Required Required
Listing Terms Cash, Conventional, FHA, VA Loan
Special Listing Condition None
Read Less

© 2024 My Florida Regional MLS DBA Stellar MLS. All Rights Reserved.
Bought with EXP REALTY LLC
GET MORE INFORMATION




